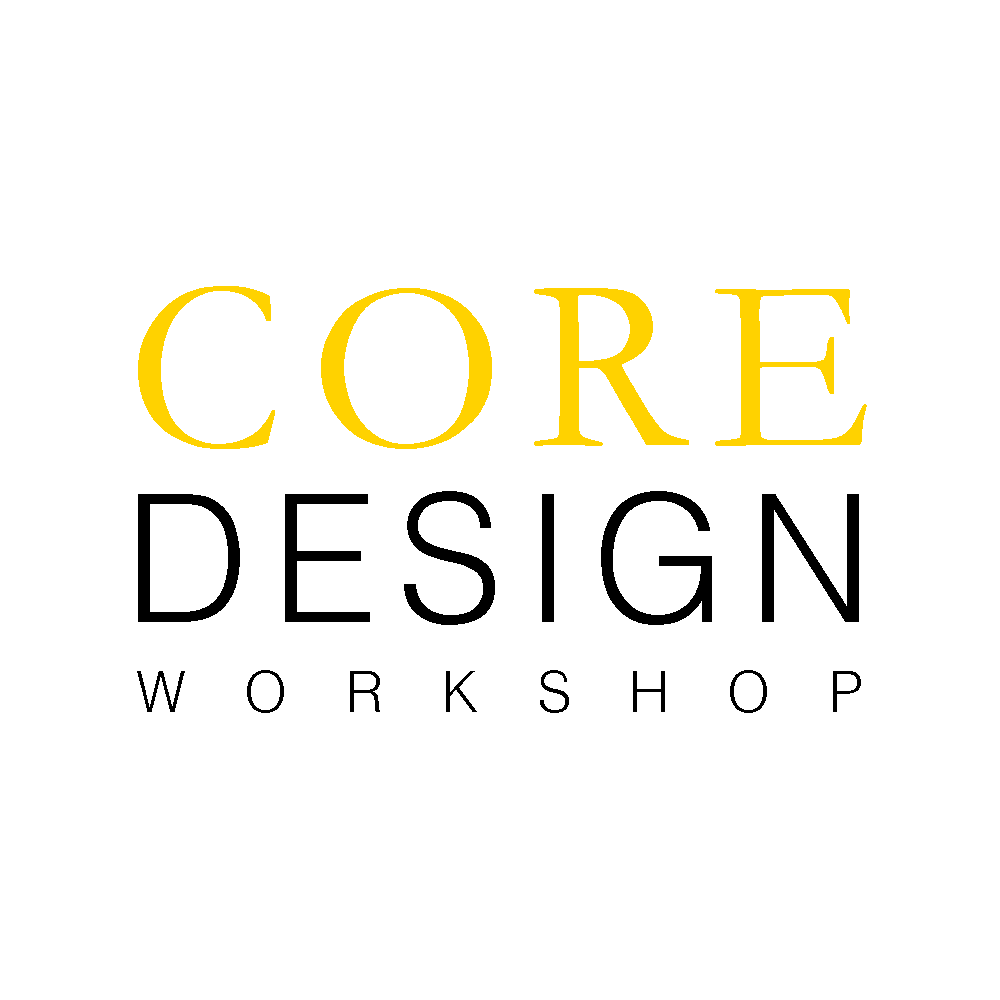Slanting Seam 。 斜縫


Amidst the aging factories and utilitarian sheds of Klang’s industrial zone, this office building conceals itself behind a wall. Clad entirely in standing seam metal, the building’s skin folds from wall to roof in a single continuous gesture — a slanting seam that defines its presence. Designed as a discreet counterpoint to its chaotic surroundings, the building asserts clarity, material honesty, and quiet precision.
Slanting Seam 。 斜縫
Tucked behind a factory wall in the heart of Klang’s ageing industrial zone, Slanting Seam is an architectural act of quiet resistance. Surrounded by makeshift steel sheds, chaotic signage, and an unforgiving urban grain, the project inserts a new design office into a site where architecture is rarely considered, let alone refined.
The design responds with deliberate opacity — a monolithic form clad entirely in standing seam metal, its folded geometry subtly slanting from wall to roof in a single continuous gesture. This skin is both shelter and boundary, forming a taut envelope that shields the interior from the visual noise outside while asserting its own calm identity.
The building reveals little to the street. Its only visible feature is the long, slanted seam that traces the building’s folded edge, articulating the break between façade and roof. Behind this skin, an introverted workspace unfolds — one defined by controlled daylight, internal clarity, and a material palette of restraint.
Internally, spatial organisation is compact and efficient. The plan is composed along a central spine, with workspaces and meeting areas arranged for quiet focus. Carefully placed openings admit filtered light, softening the interior while avoiding direct engagement with the street. The rhythm of the standing seam carries through to the inside, creating a sense of continuity and discipline.
Slanting Seam is not an attempt to stand out, but to stand still — to insert a moment of precision and pause within a restless industrial landscape. It is architecture as anchor, a folded volume that reflects Core Design Workshop’s values of quiet subtraction, spatial clarity, and material honesty.
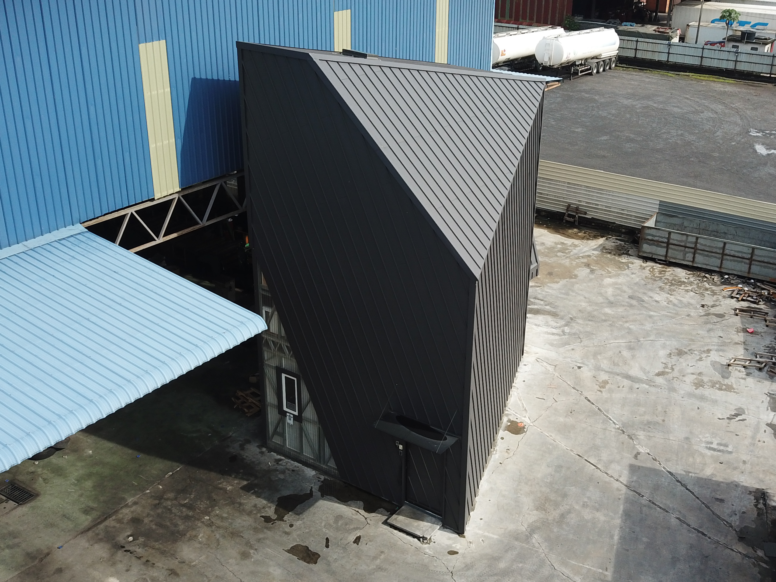

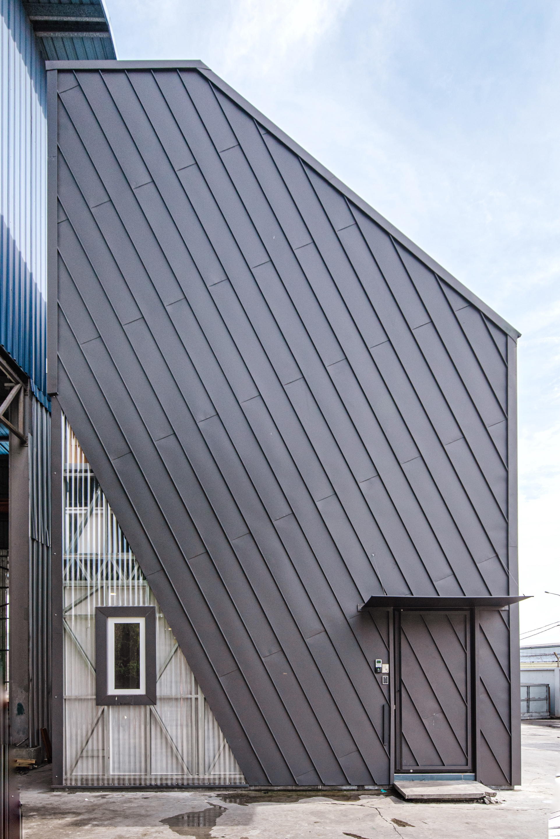



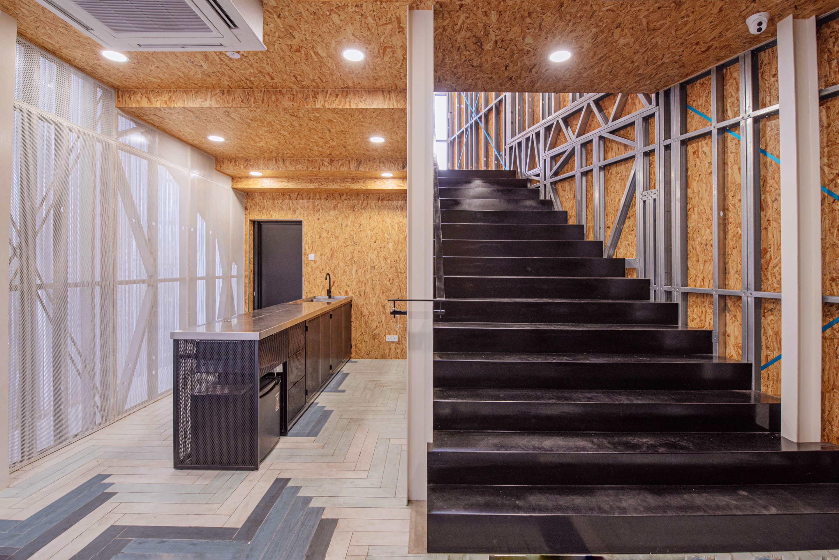



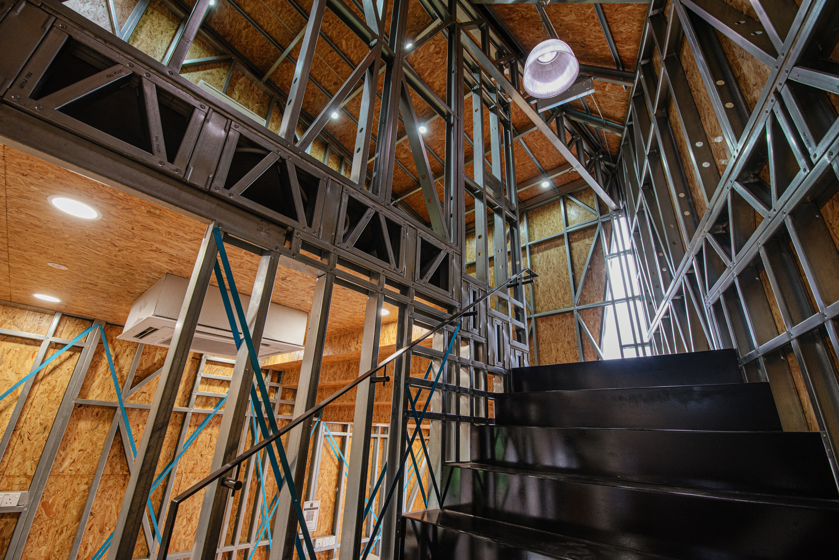
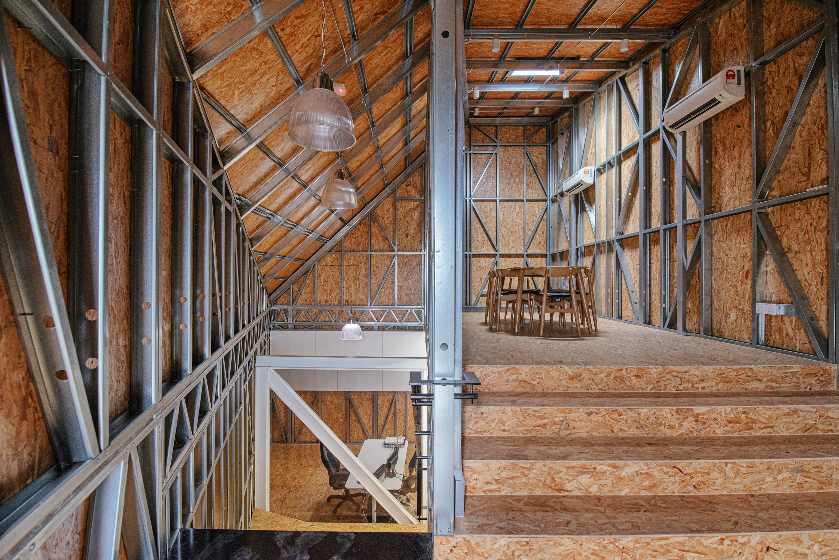

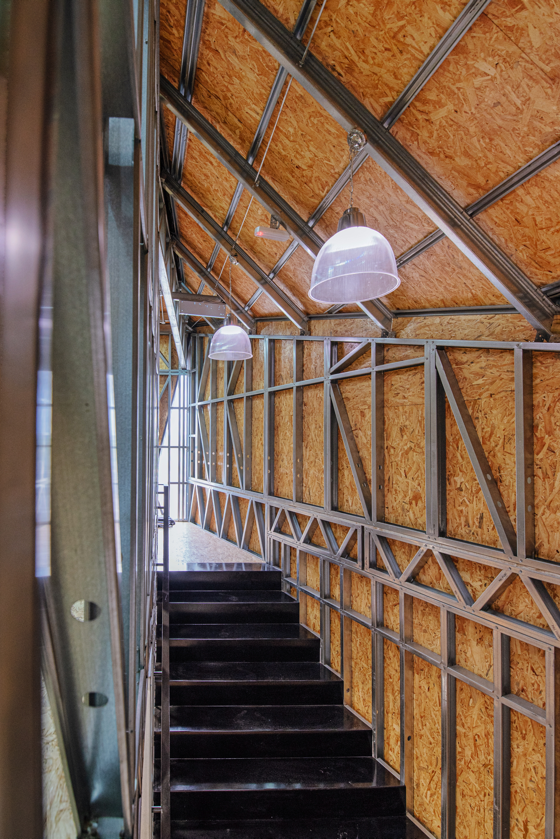
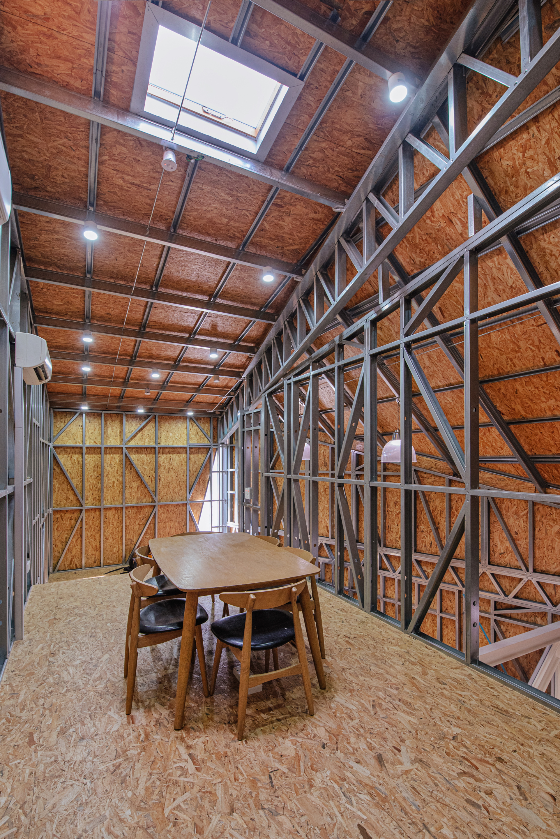

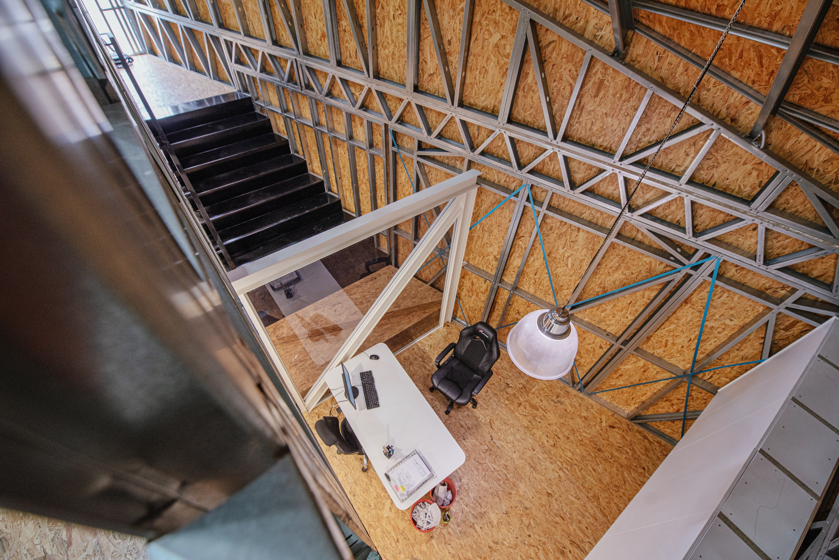


Photographs © Hai Point Marketing Sdn Bhd
photography
Lestony Lee Photography
client
Hai Point Marketing Sdn Bhd
builder
Hai Point Marketing Sdn Bhd
design director
Chun Hooi TAN
design team
Jen Lim, Syazwan
completion
2021
